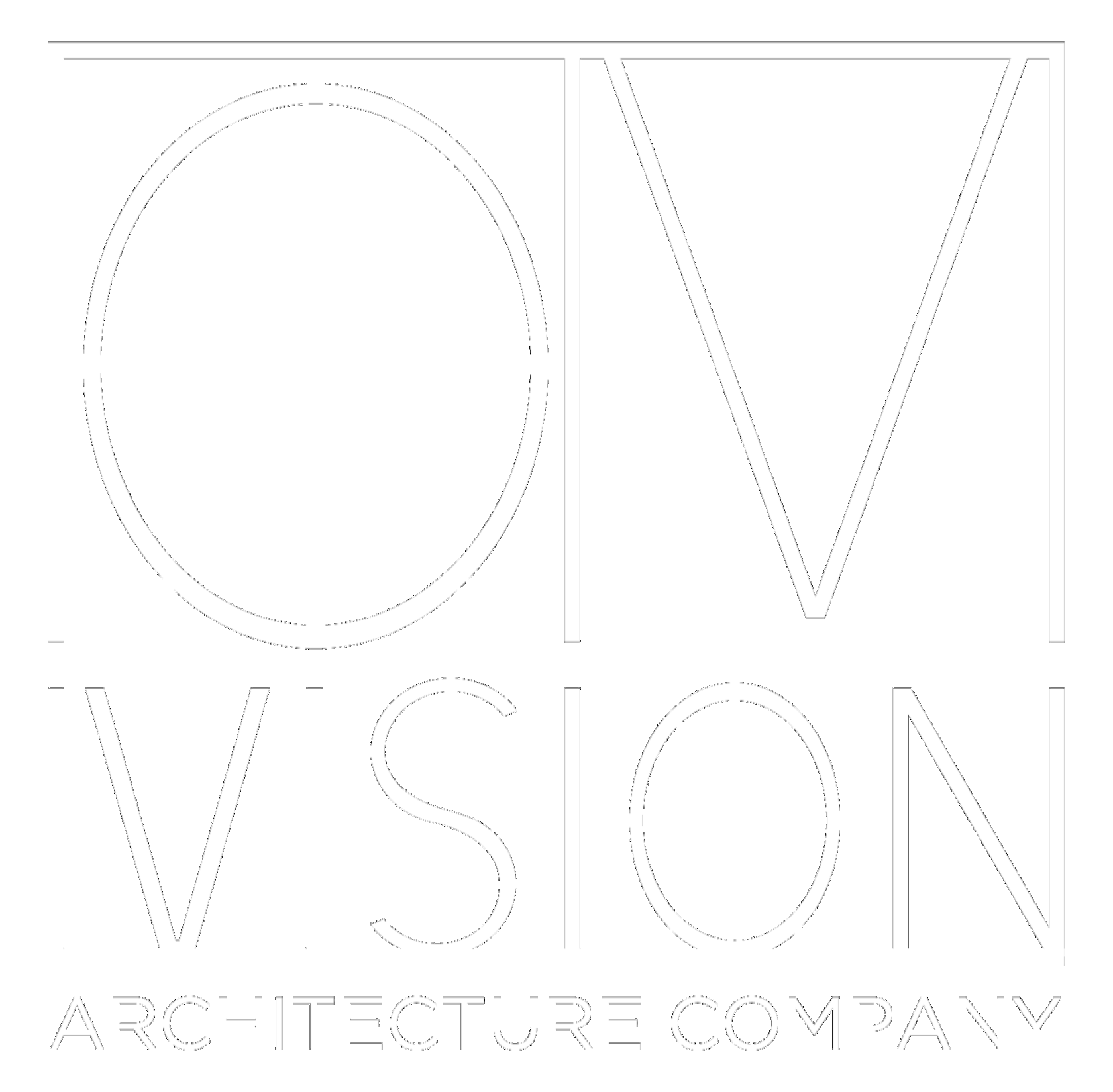"K" RESIDENTIAL COMPLEX
Residential complex concept in Kiev Ukrailne
Location:
Kiev, Ukraine
Square meters:
47000
Date:
2021
Team:
Maziar Mian, Roman Shvets, Svetlana Gul
Kiev, Ukraine
Square meters:
47000
Date:
2021
Team:
Maziar Mian, Roman Shvets, Svetlana Gul
We designed mixed use building located in Kyiv, ukraine. The building has multiple functional usage in different levels and includes commercial and retail spaces, office spaces, appartments, SPA and sport spaces and parking lots.
It was a challange for us to connect properly all parts of the building to provide comfort access for all visitors and at the same time separate different flows from eachother making individual vertical connections for each functional group.
We had limitation in this site for underground floors, thats why we couldn't have parking there so we decided to keep retail on the first and second floors for comfortable access from the street and lift up the parking to third and fourth floors.
The bulding is coverd by triangle shape skin and energy efficient glass to bring maximum light into the spaces. the idea of triangles cames from facade of the old building that was demolished in this location, so we used similar shapes for the new bulding as well to keep some historical elements for people who are living in this area.
It was a challange for us to connect properly all parts of the building to provide comfort access for all visitors and at the same time separate different flows from eachother making individual vertical connections for each functional group.
We had limitation in this site for underground floors, thats why we couldn't have parking there so we decided to keep retail on the first and second floors for comfortable access from the street and lift up the parking to third and fourth floors.
The bulding is coverd by triangle shape skin and energy efficient glass to bring maximum light into the spaces. the idea of triangles cames from facade of the old building that was demolished in this location, so we used similar shapes for the new bulding as well to keep some historical elements for people who are living in this area.

